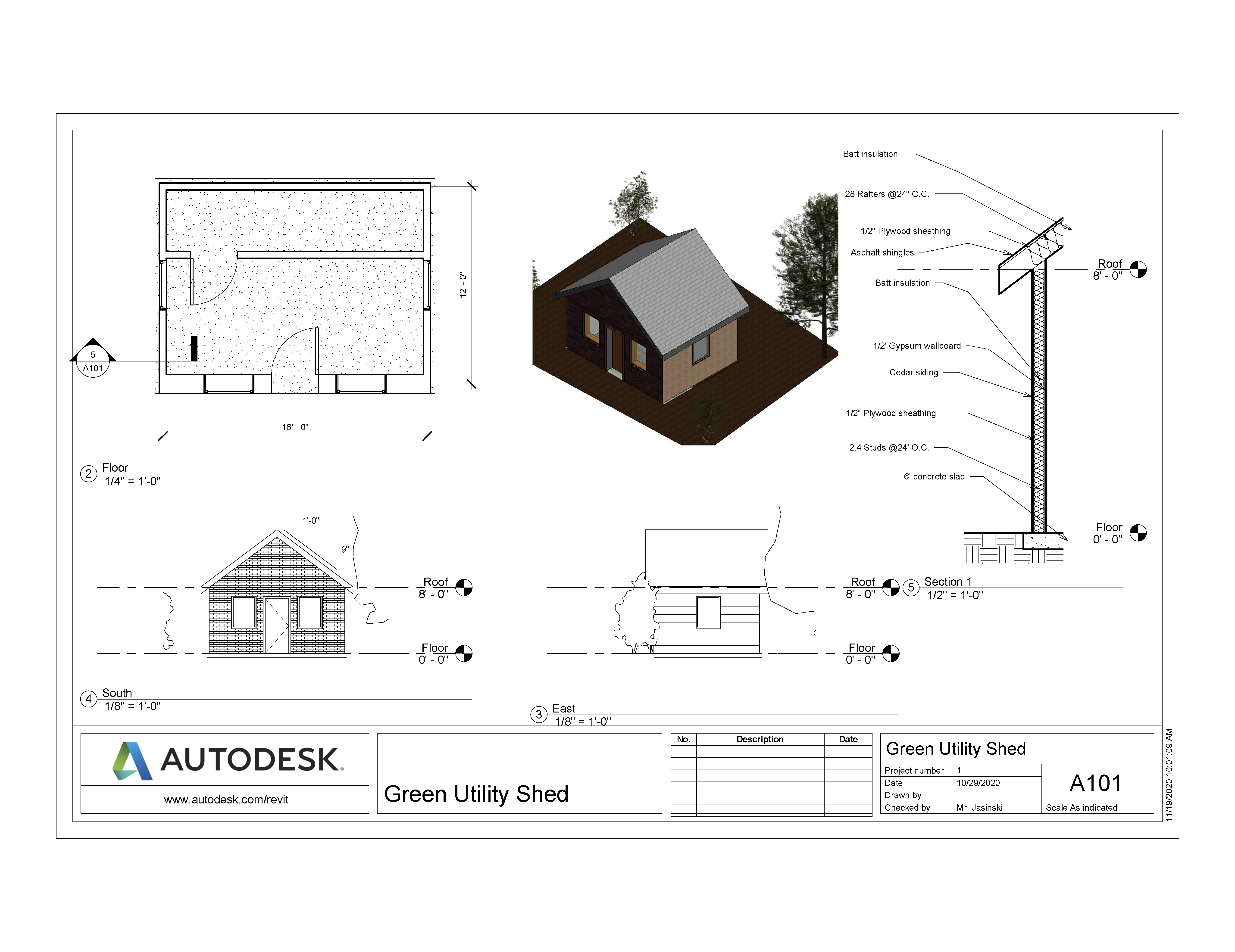
Student Work | Mass STEM Hub
High School | CS | CAE | Activity: Shed Design
March 08, 2021
Check out the student work submitted for real-world industry feedback! Learn more about submitting student work to receive real-world feedback here!
Grade: High School
PLTW Course: Civil Engineering and Architecture (CAE)
Submission type: Activity: Structural Bridge Design
Project overview: In the Project Lead The Way (PLTW) Civil Engineering & Architecture class, high school students learn important aspects of building and site design and development. They apply math, science, and standard engineering practices to design both residential and commercial projects and document their work using 3-D architectural design software. For the Green Shed Design activity, students are tasked with using Autodesk® Revit® 2020 to create a utility shed with the following attributes: 12 ft × 16 ft footprint; 8-ft wall height; one exterior wall including brick; floor; gable roof.
Student submission:

Select judge feedback:
“Hi! I’m a structural engineer with WJE in Boston, where I work to inspect, analyze, and design repairs or alterations to existing buildings — so I have some familiarity with this type of work. Your drawings are very clean and visually appealing. I especially like the addition of landscape around the shed. One thing I would note is lining up your leaders on the section detail so that they are simpler to follow down the page. However, all of the important information is here and I think you could have a future in this field!”
– Associate II, Wiss, Janney, Elstner
“Hi! I work for Tighe & Bond, where I design wastewater treatment facility upgrades and manage construction activity on our projects. Your team did a great job of following the grading rubric and following each of the design standards as evidenced by the submitted drawings. It is always so important to meet the requirements listed on the rubric. Your team also did a great job with the site details and surrounding vegetation. It is very nice to see this as it ties the entire project together and provides a entire picture of what is expected in the final project. One thing I would address in your building is air space in your wall for moisture to fall to the ground. In a building wall, because there is a drastic change in temperature, condensation builds up in a wall section and there needs to be an air gap and surface other than the insulation for this moisture to drop down to the ground. This is a really great project because you addressed all the requirements with the rubric which is always important when it comes to design. There are many standards that designers must keep in mind when going about their projects, and you have done just that. Keep up the great work!”
– Staff Engineer, Tighe & Bond
School: Medway High School
Teacher: Jon Jasinski




